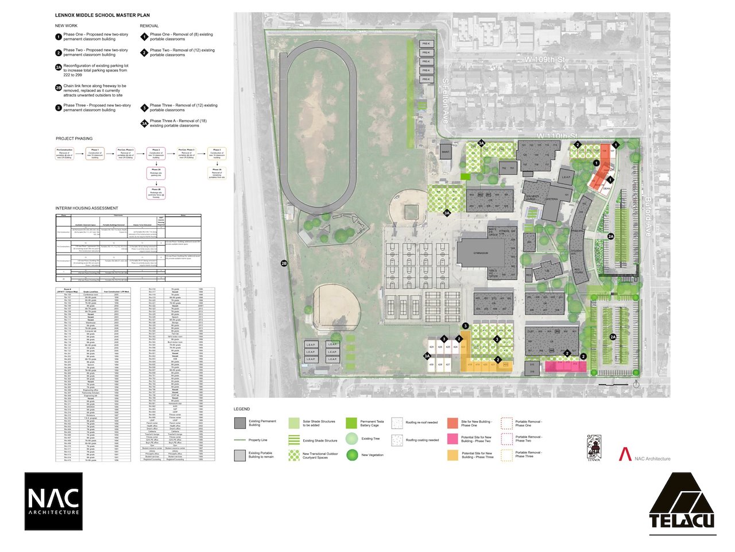
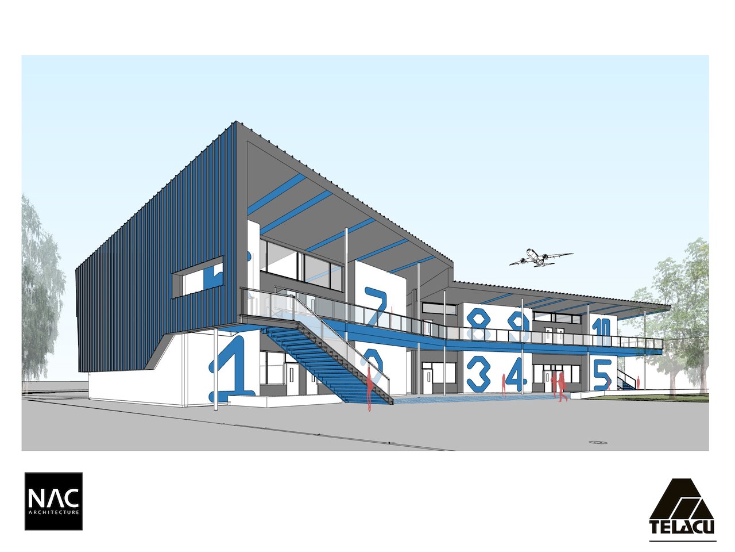
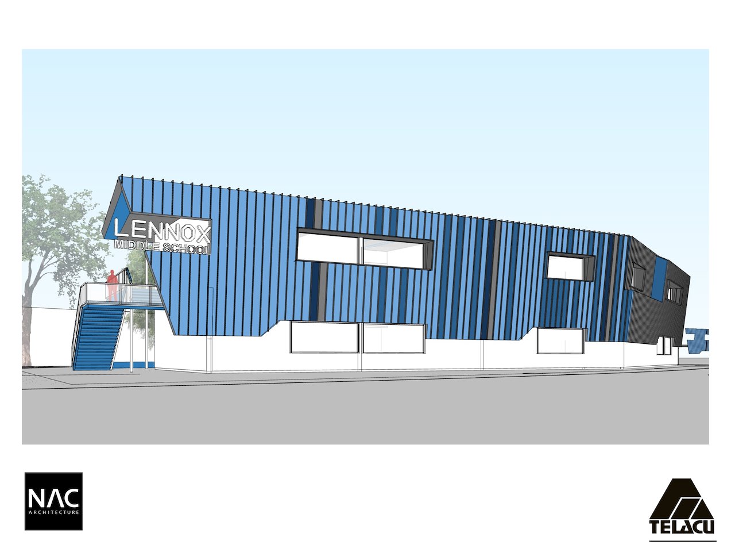
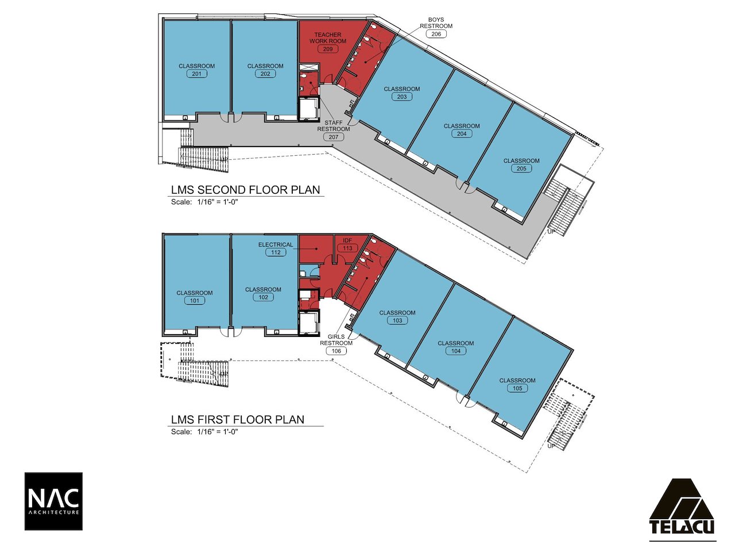
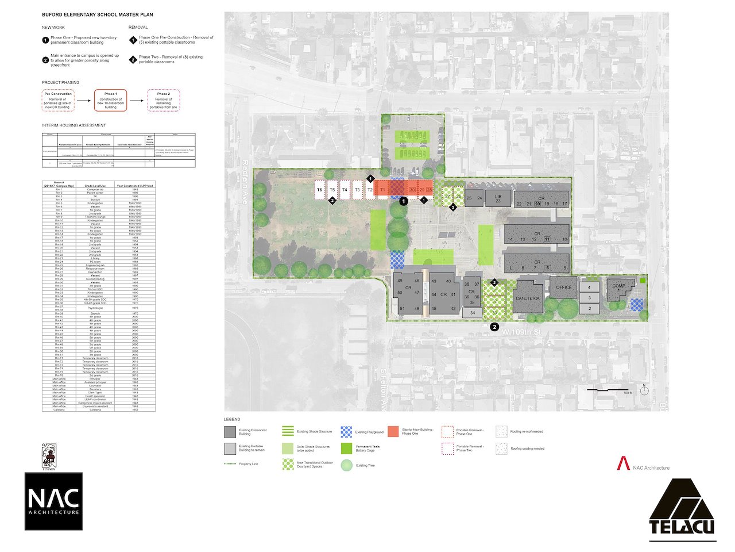
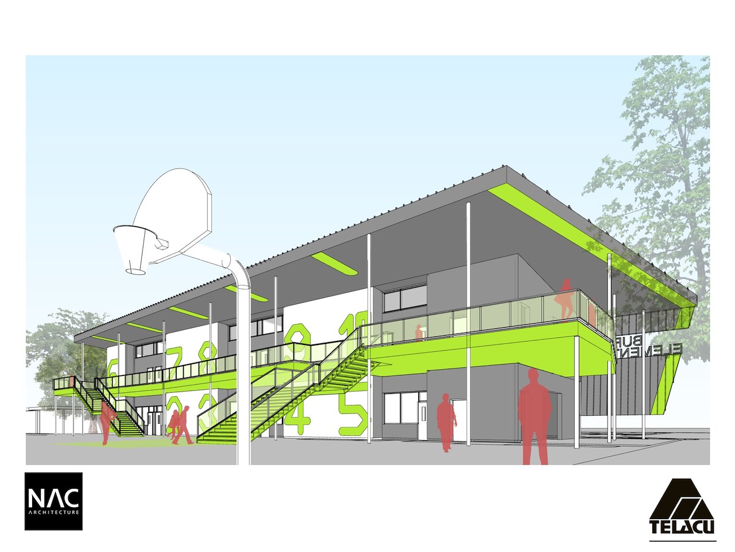
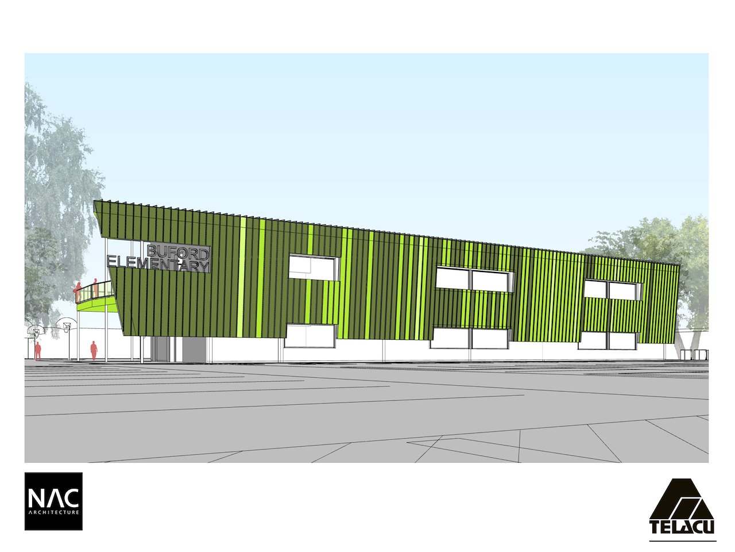
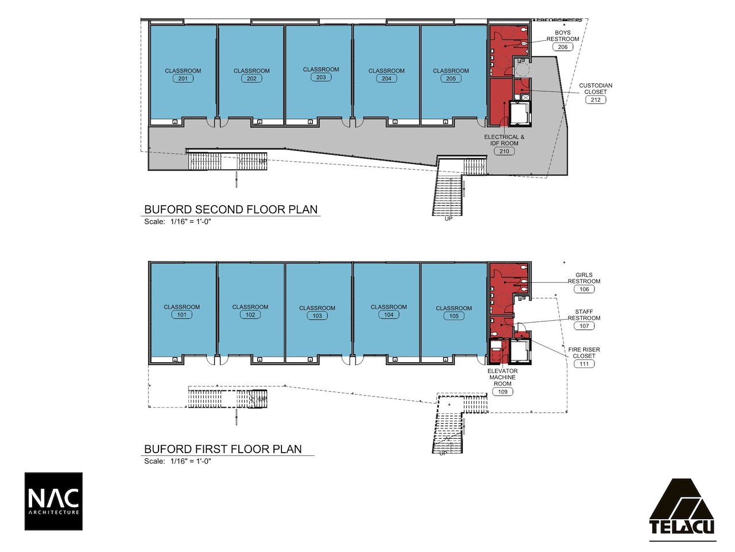
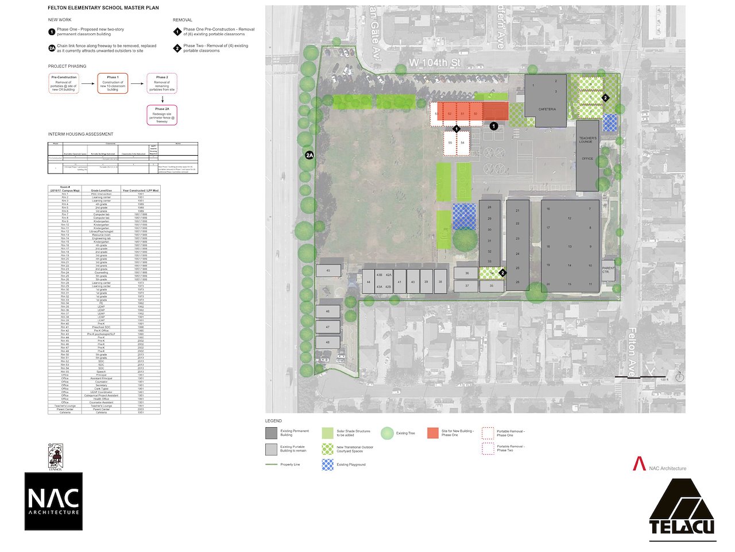
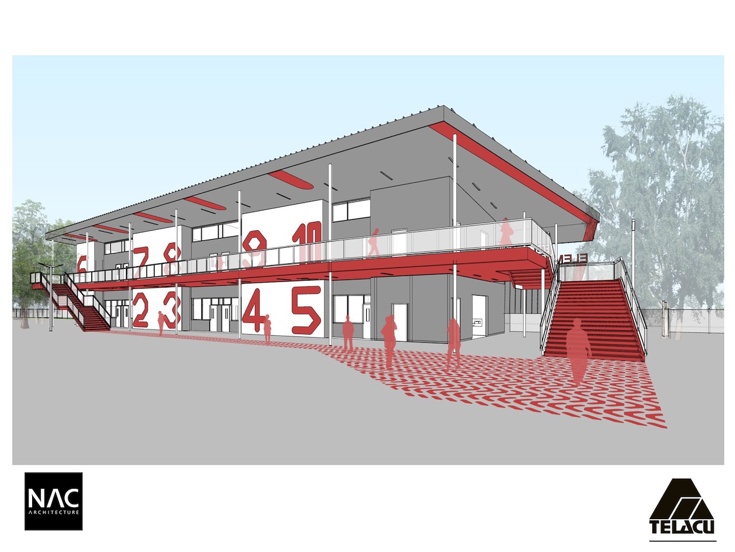
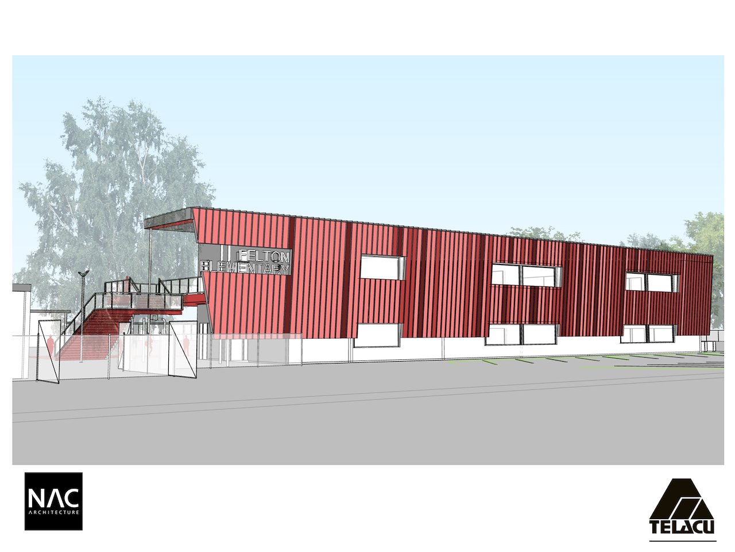
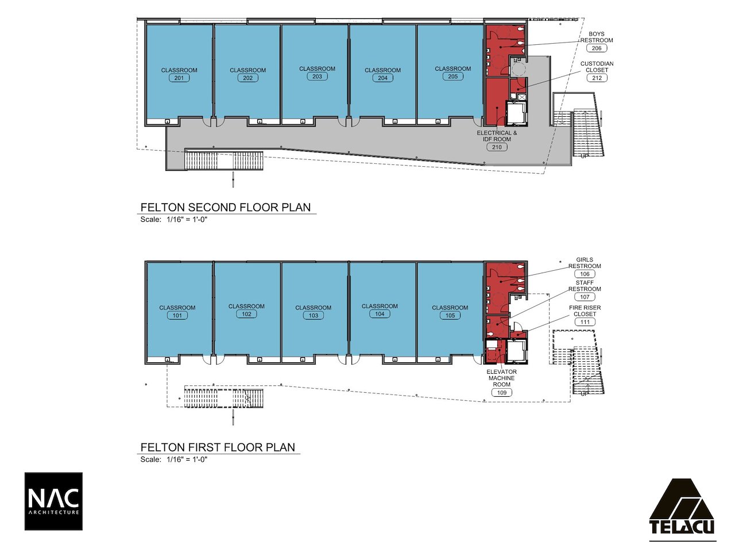
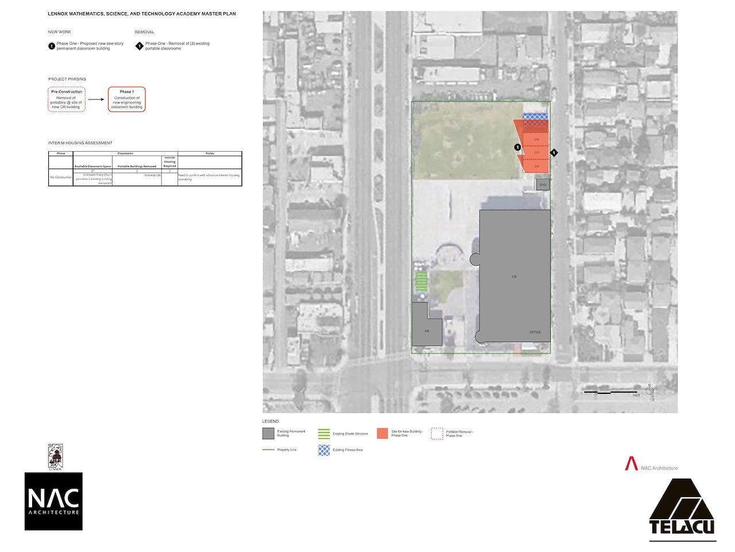
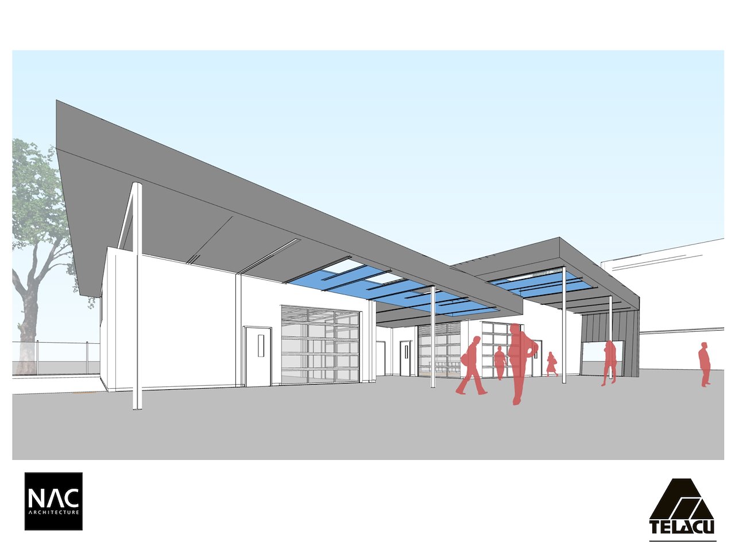
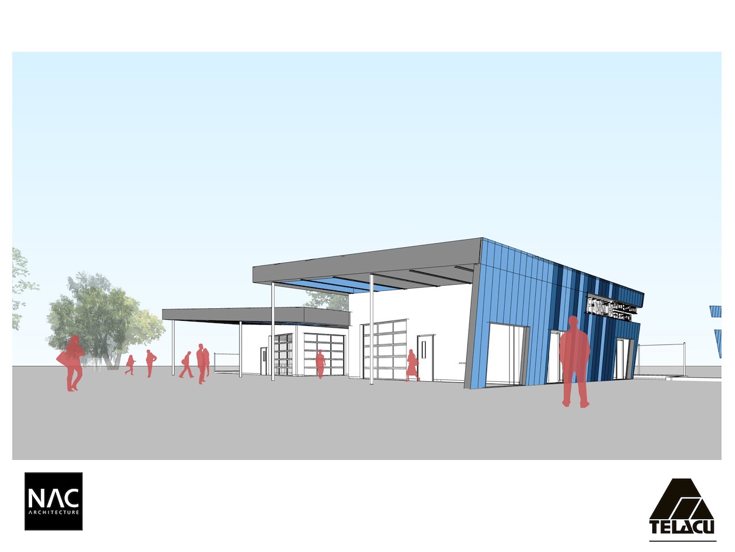
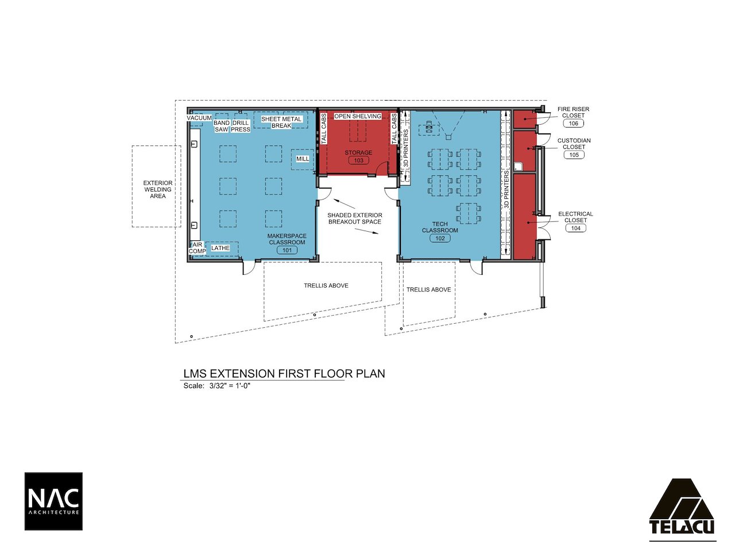
3 new classroom buildings and 1 new STEM lab building on 4 different campuses for the Lennox School District in California.
Limited bond measure funding was allocated to remove old portable buildings and replace them with new permanent classroom buildings. Our team first created an extensive master plan for all of the sites to identify existing permanent and portable classroom usage and to phase the removal of portables and and construction of replacement buildings.
The area was facing intense competition from charter schools and needed the new facilities to project a progressive image that would promote its already developed advanced and modern curriculum. Each building would be located in a public facing area of campus for high visibility to the public.
Working closely with our consultants and the construction manager, systems and details were developed for the first new buildings that could be standardized across all sites. A consistent metal panel wrapper and graphic design scheme was used with different color themes for individual campus identities. The school communities embraced this new modern look and approach.
Phased construction started 09/2018.