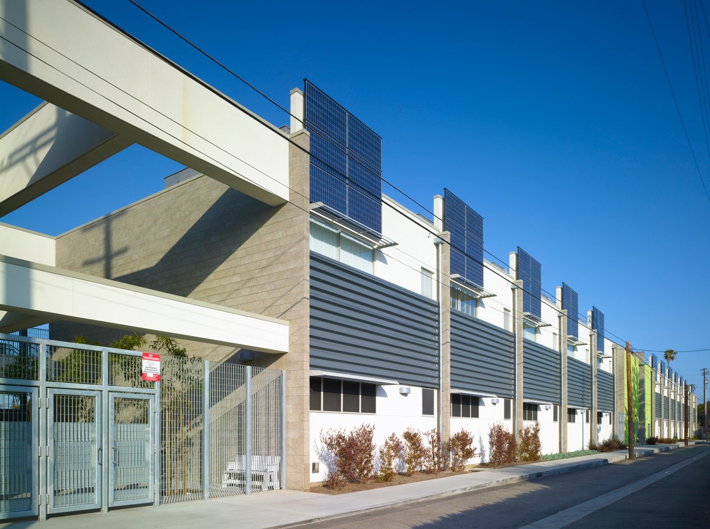
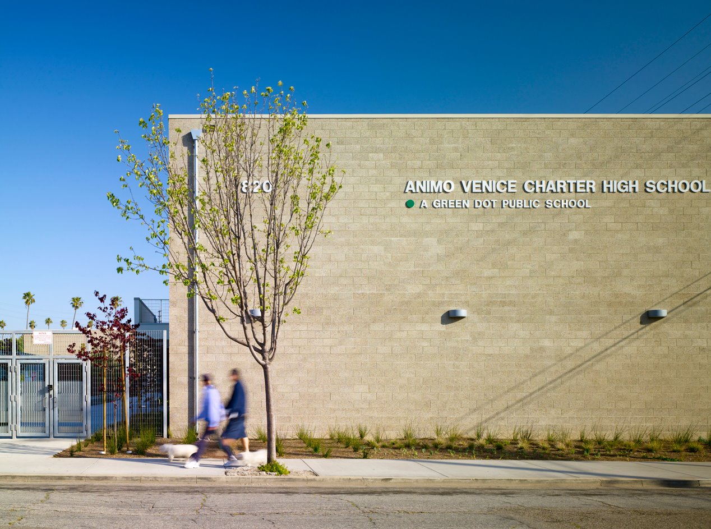
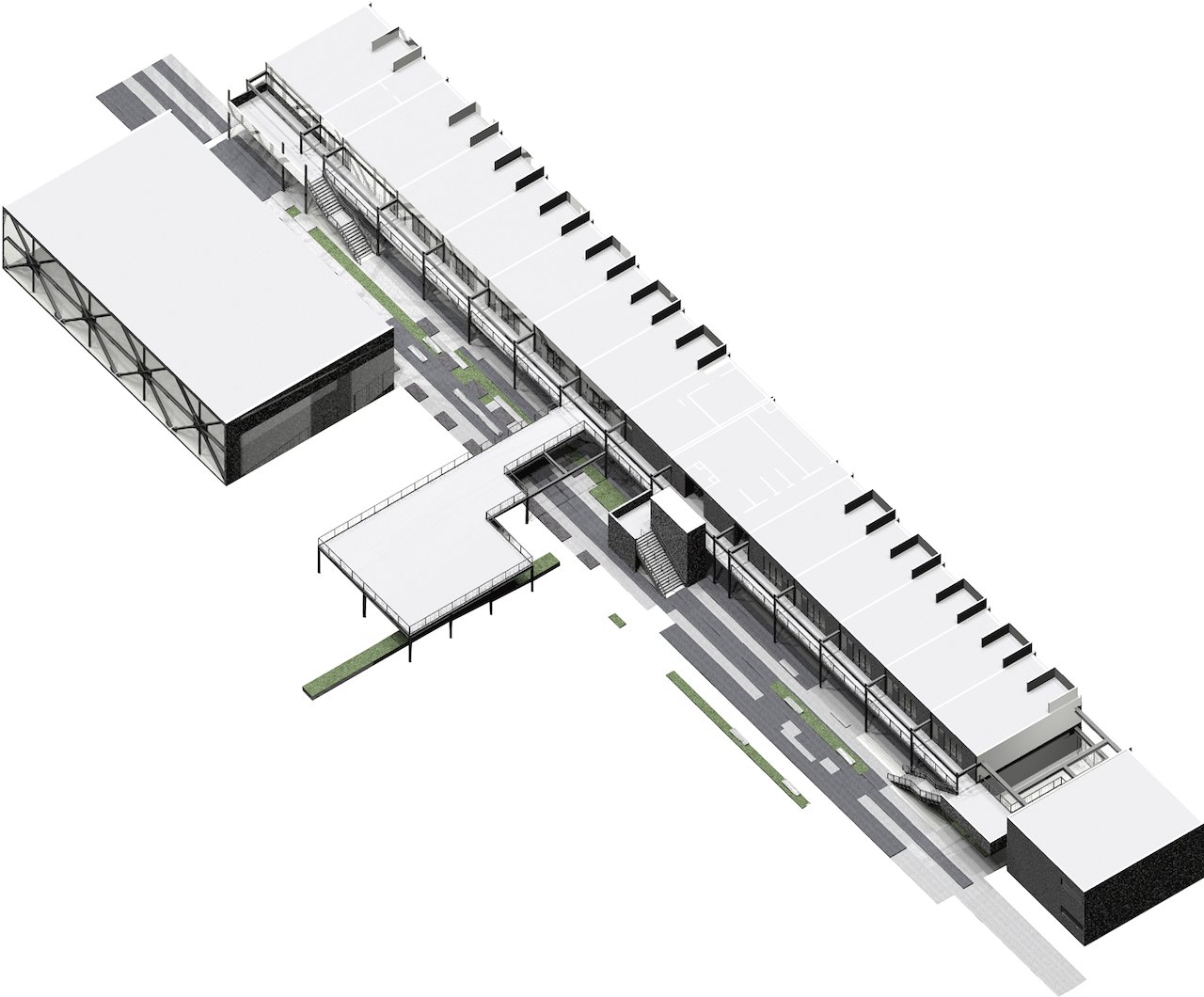
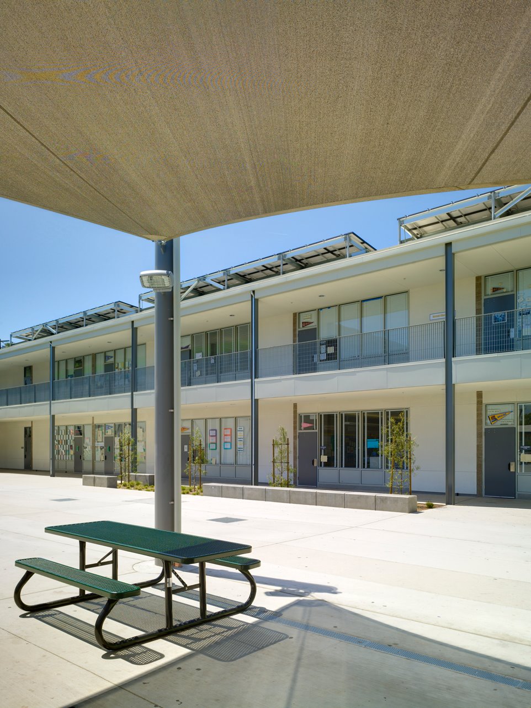
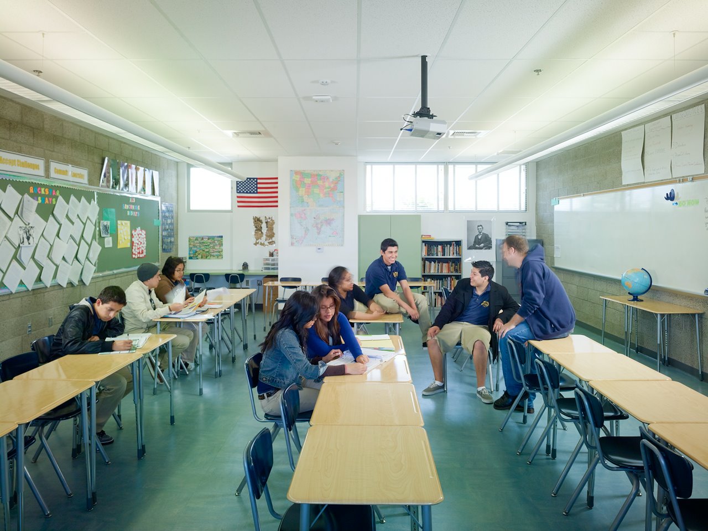
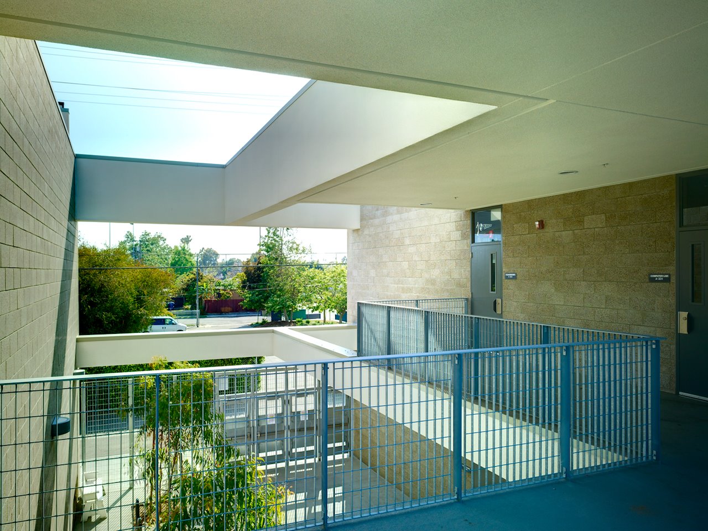
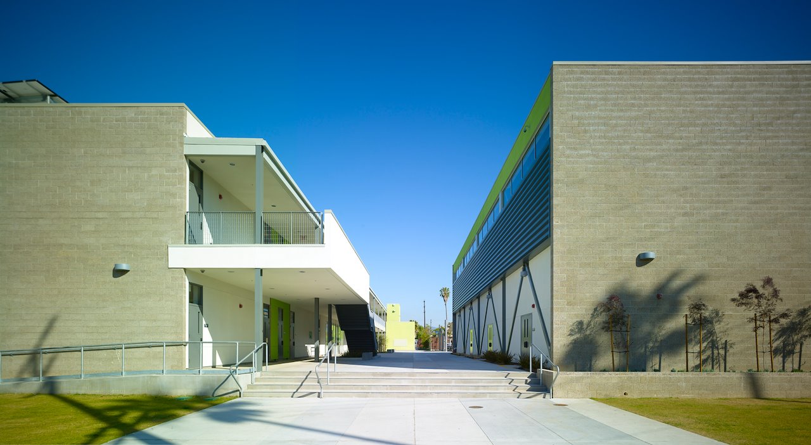
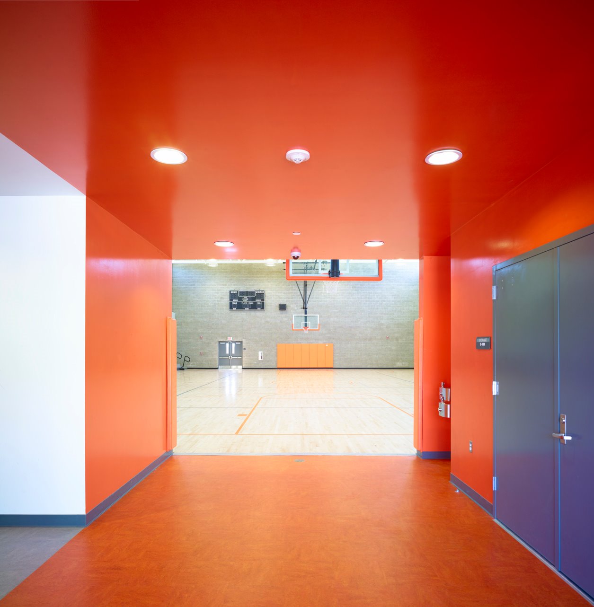
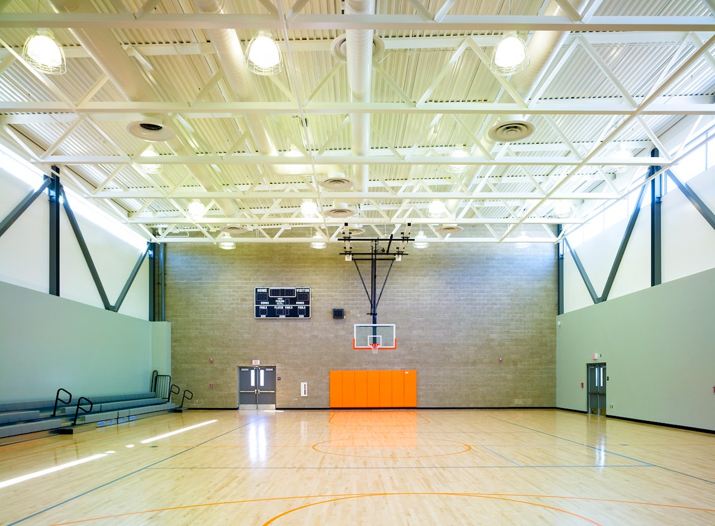
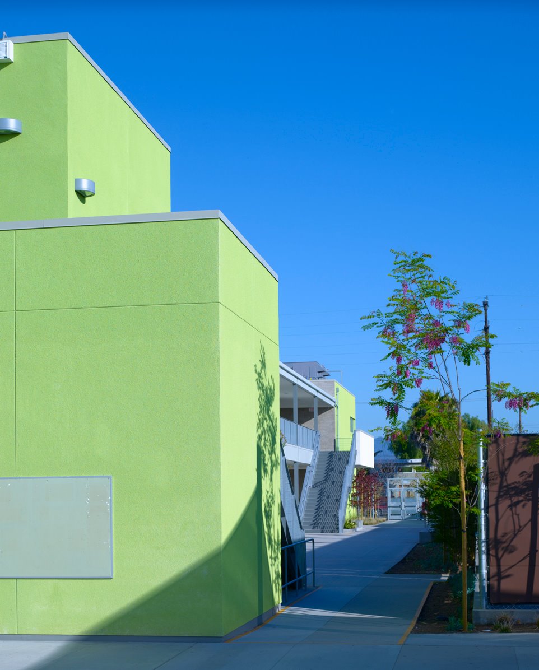
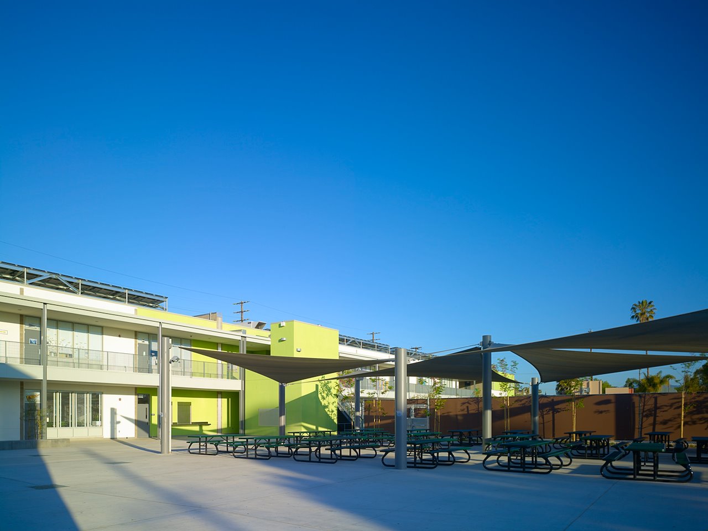
This Charter High School project includes a 33,000 s.f. classroom building, a 7,500 s.f. gymnasium/multi-purpose room, a 3,500 s.f. lunch shelter, administration and support areas, with landscaped plazas and gathering areas on a 2 acre site.
The construction was phased over a 3 year period which included temporary facilities to accommodate the addition of each year’s incoming class until completion of the new facility. Approval for the project required extensive community meetings, school board appeal, cooperation with and partial redevelopment of the adjacent elementary school, as well as compliance with the California Environmental Quality Act mitigation measures.
This school was the first to receive state funding for sustainable design which provided solar panels for the roof and west facade. The project received 35 points under the Collaborative for High Performing Schools.
Project cost: $16 million. Completion: 2009.