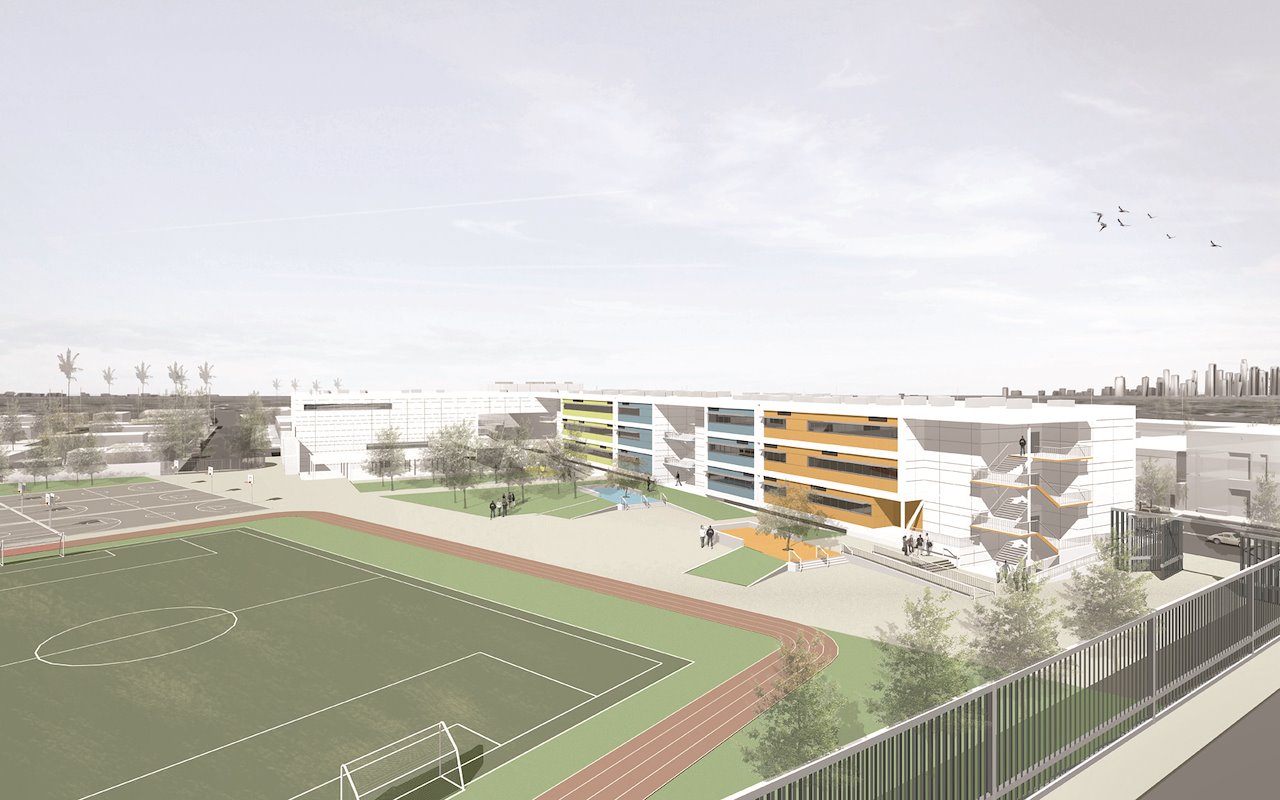
Model View from Play Fields
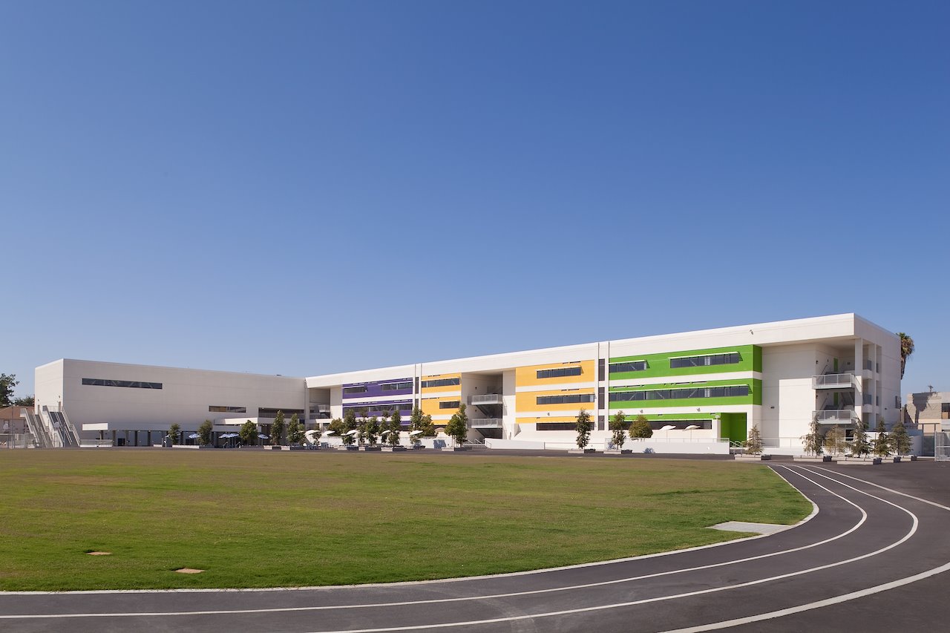
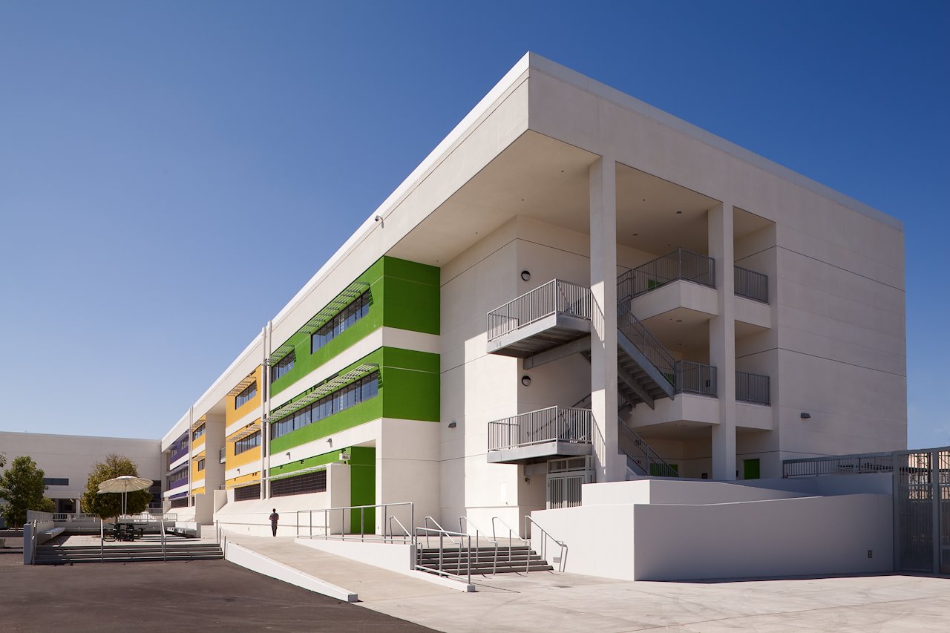
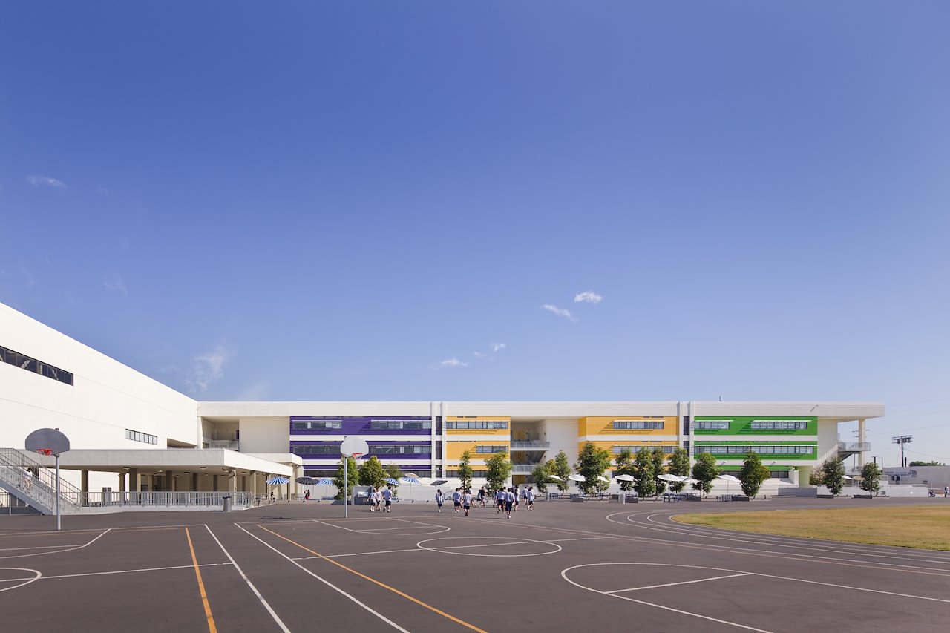
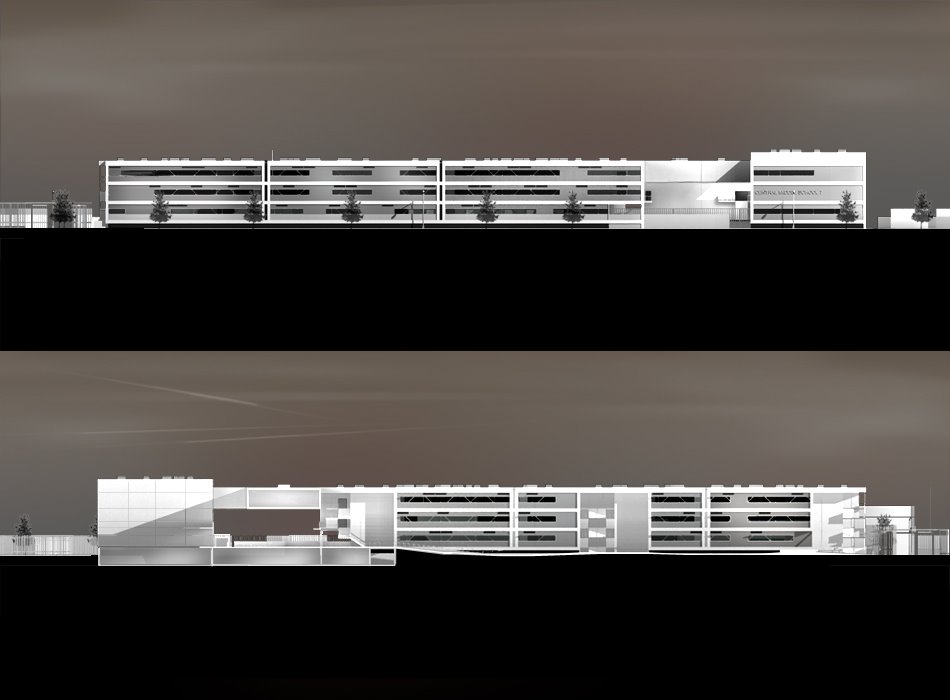
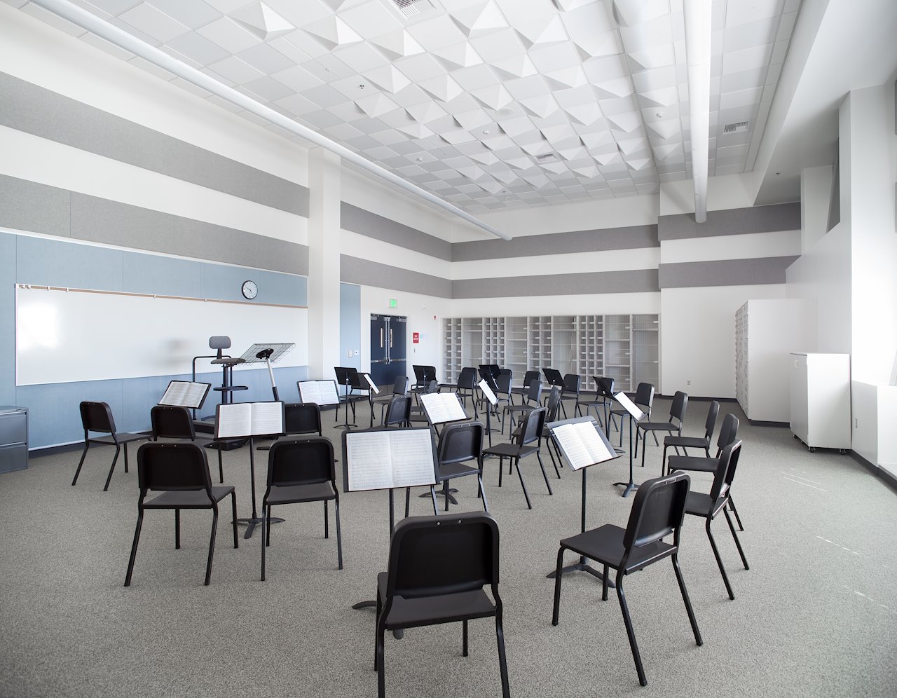
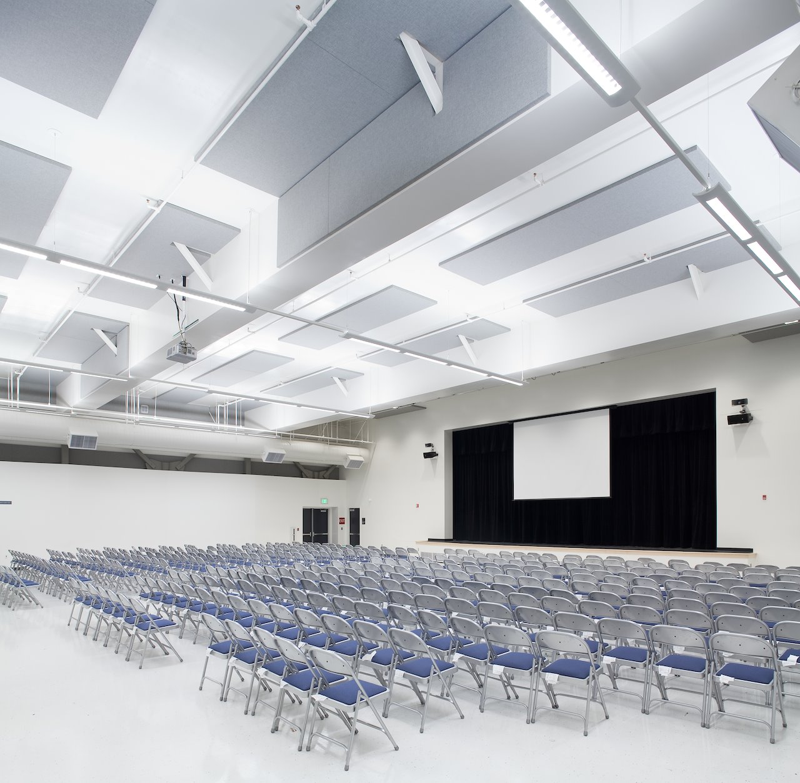
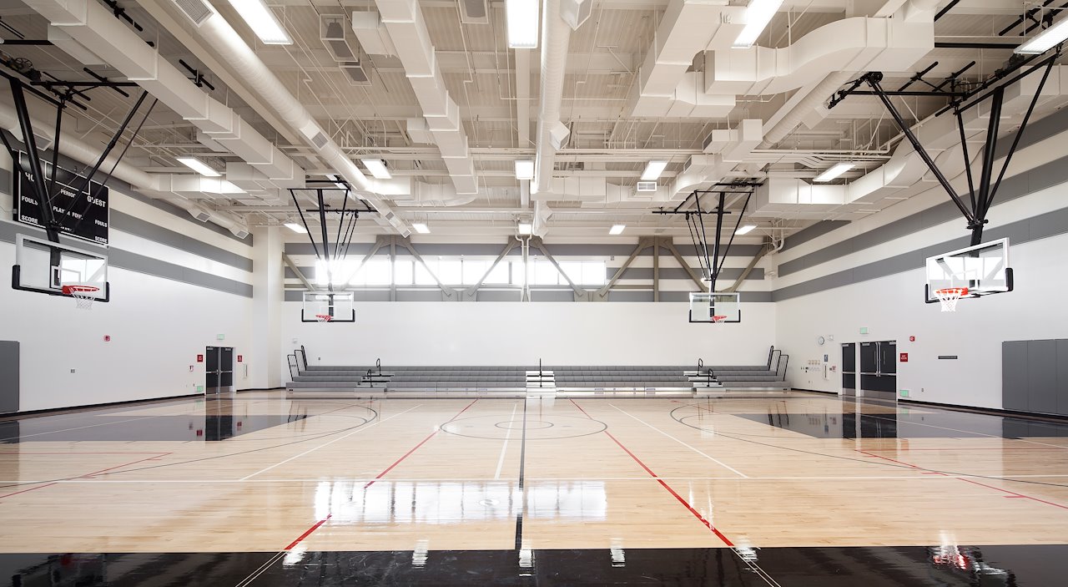
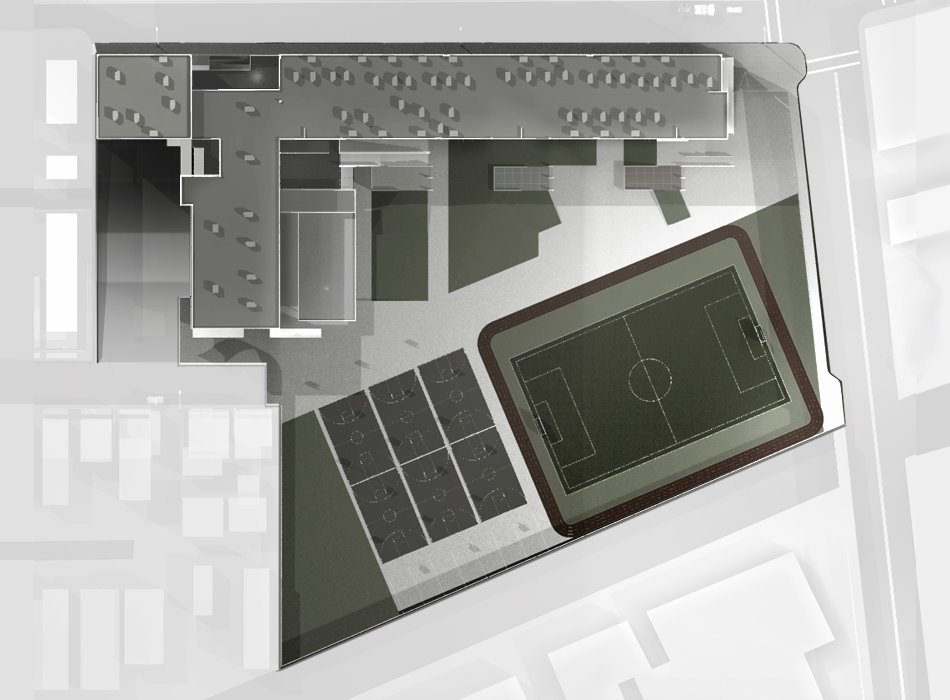
/background(fff)/1280x1582.jpeg?auto=webp)
/background(fff)/1280x1593.jpeg?auto=webp)
A new state of the art school facility for an underserved urban neighborhood.
This 117,000 s.f. middle school campus includes classrooms for 1,500 students, administration, performing arts, physical education facilities, play fields, library and media center, multi-purpose room, food services, gymnasium, service and support areas, and staff parking.
The classrooms are grouped into 3 small learning communities which are identified with colorful blocks within the larger white massing, representing a vibrant and playful spirit within a rigorous and modern institution.
Project Cost: $83 million. Completion: 2012.
Model View from Play Fields